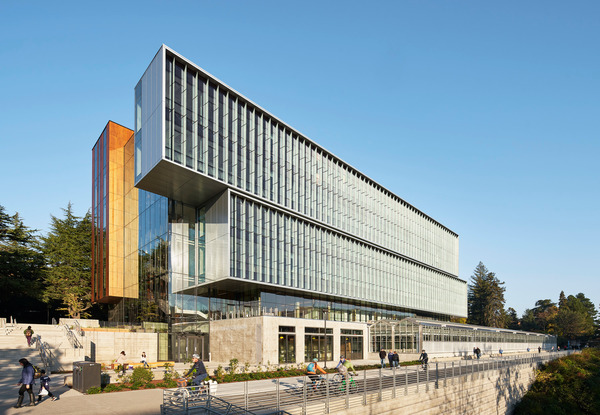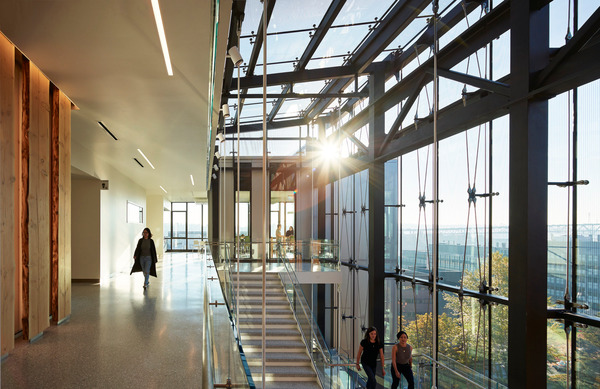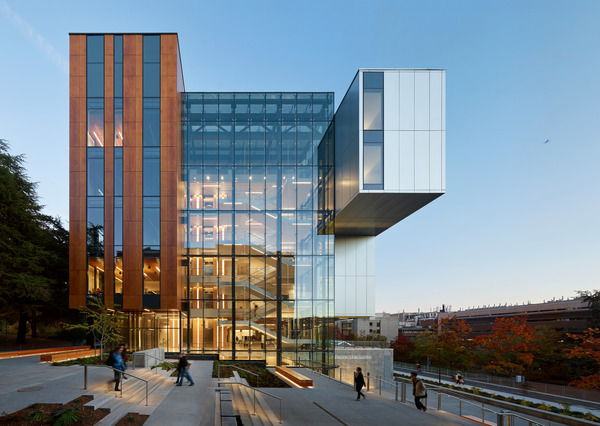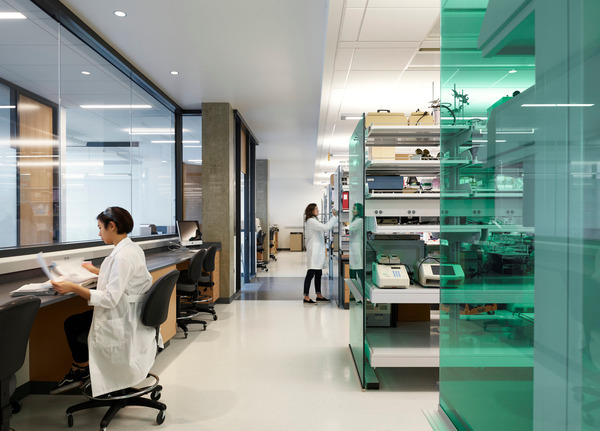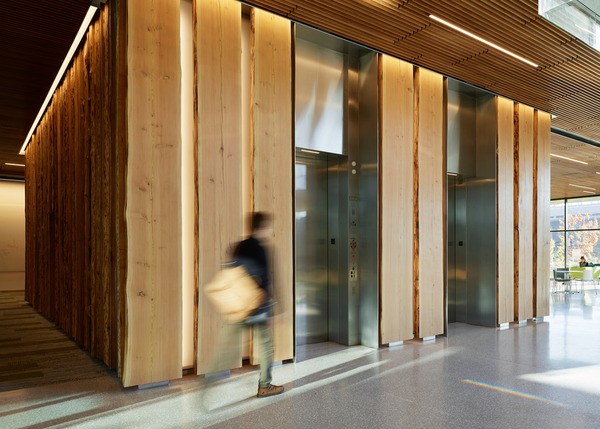“UW Life Sciences Building - DJC Building of the Year”
This article was originally published in the Seattle Daily Journal of Commerce on February 16, 2019.
Read the original article here.
Photos by Kevin Scott
It was a tight race for the 2018 DJC Building of the Year. How tight? Six votes separated first and second place.
And the winner is: UW Life Sciences Building.
Runner-ups were F5 Tower/The Mark and Jordan Schnitzer Museum of Art. Honorable mentions go to Denny Substation, Pacific Seas Aquarium and Stratus.
The UW project got 16 percent of the votes.
The $171 million UW complex houses a seven-floor, 187,000-square-foot research and teaching facility as well as a 20,000-square-foot research greenhouse. It has an open floor plan designed for collaboration, with flexible and modular spaces that can be adjusted as needs change.
The elevator core is lined with wood from nine Douglas firs hand picked from land owned by UW biology professor Scott Freeman and his wife, Susan Leopold Freeman. Each fir was 150 feet tall — matching the height of the elevator core and the building itself.
The elevators play bird songs, and each floor has a specific song.
The building was designed to meet LEED gold criteria, with sustainable features such as reusing water for greenhouse irrigation, and solar glass fins that shade offices and generate electricity.
“The new Life Sciences Building creates the opportunity for the University of Washington College of Arts and Sciences and the Department of Biology to not only respond to the huge research and undergraduate teaching demands by providing a modern, high-quality, sustainable environment that encourages collaboration and innovation, but also inspire future generations and our community.”
— Devin Kleiner, Perkins+Will project architect
Read the full article here.


